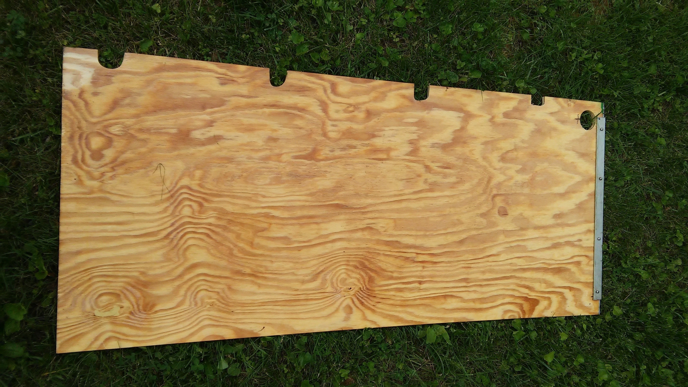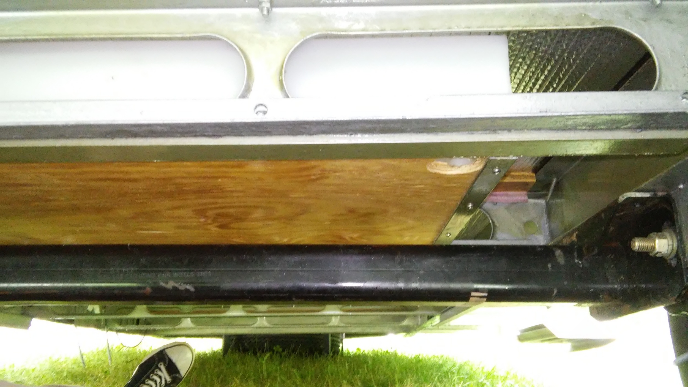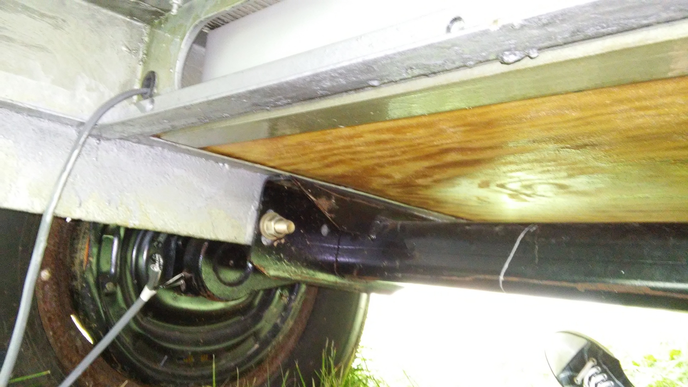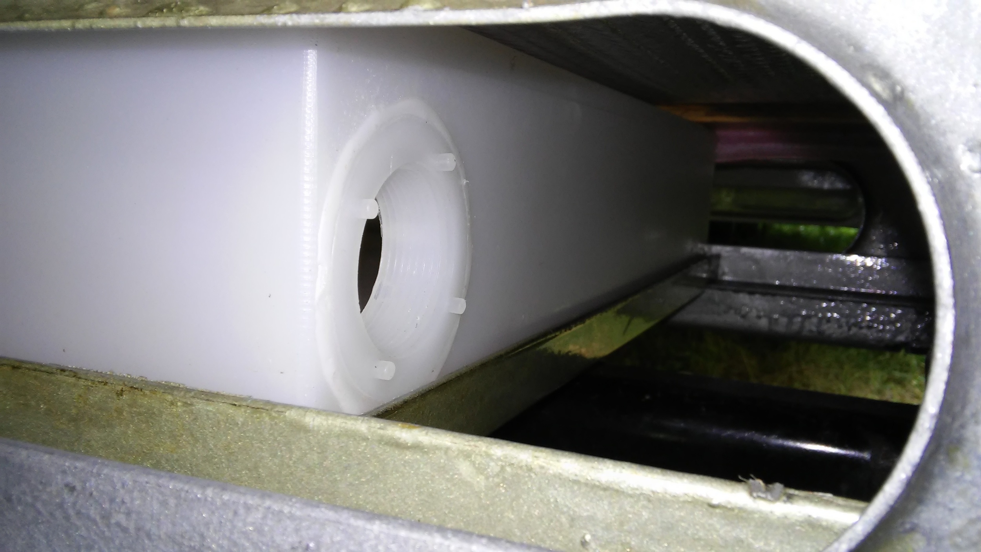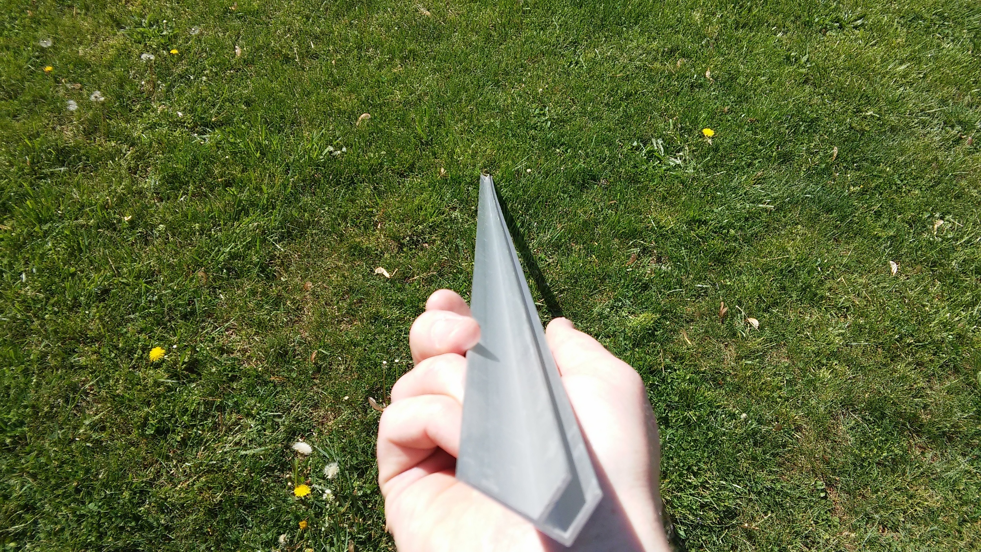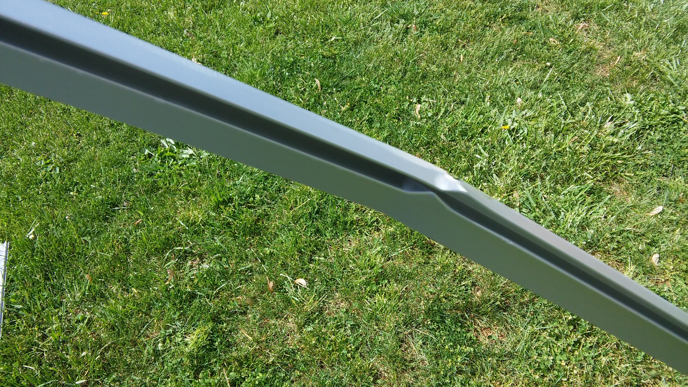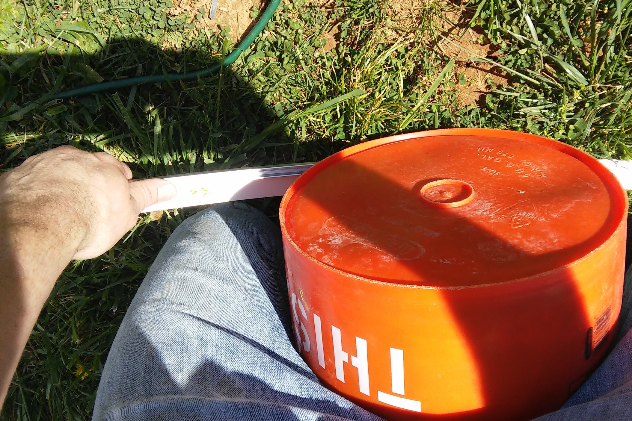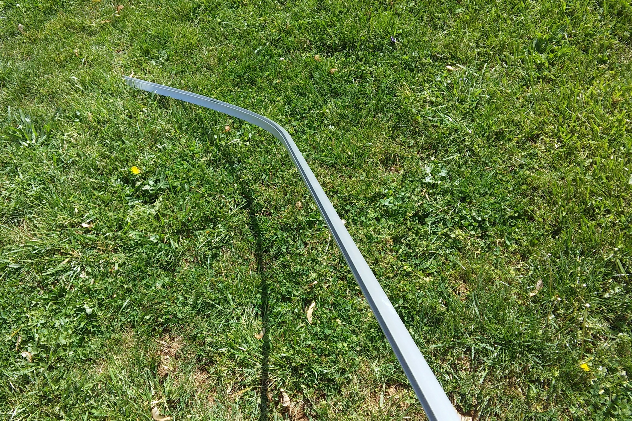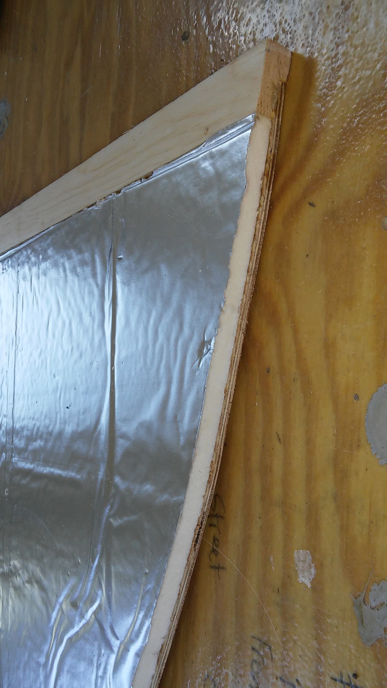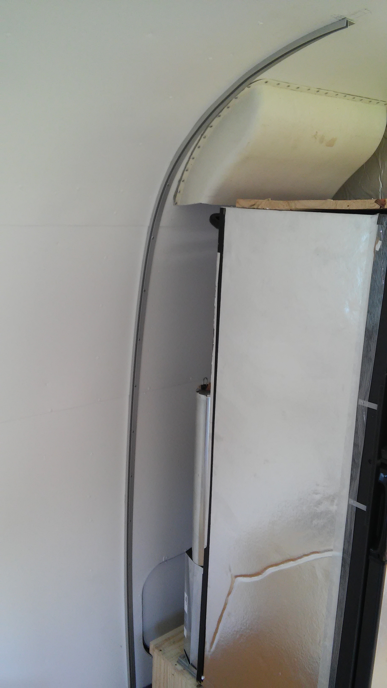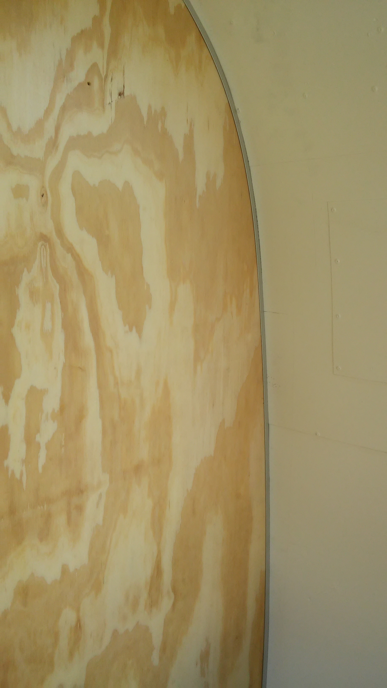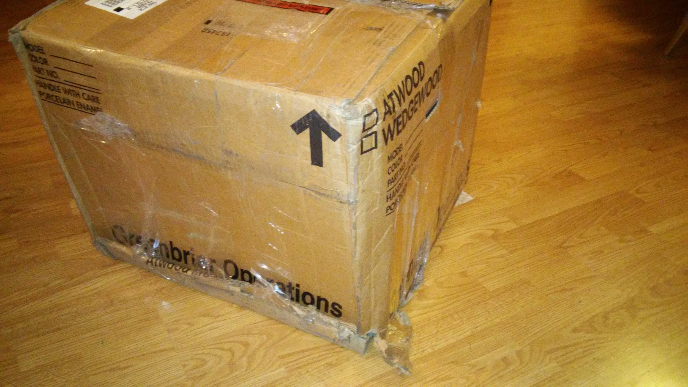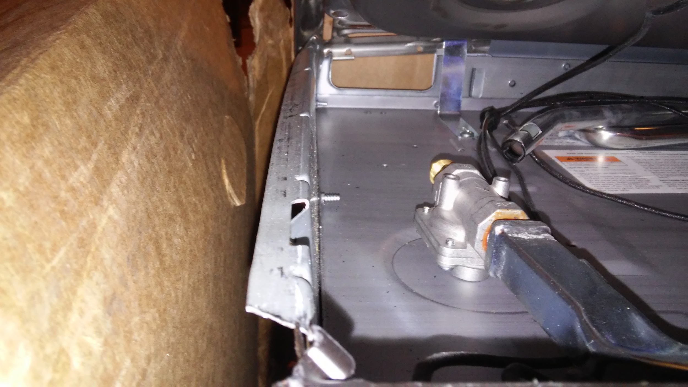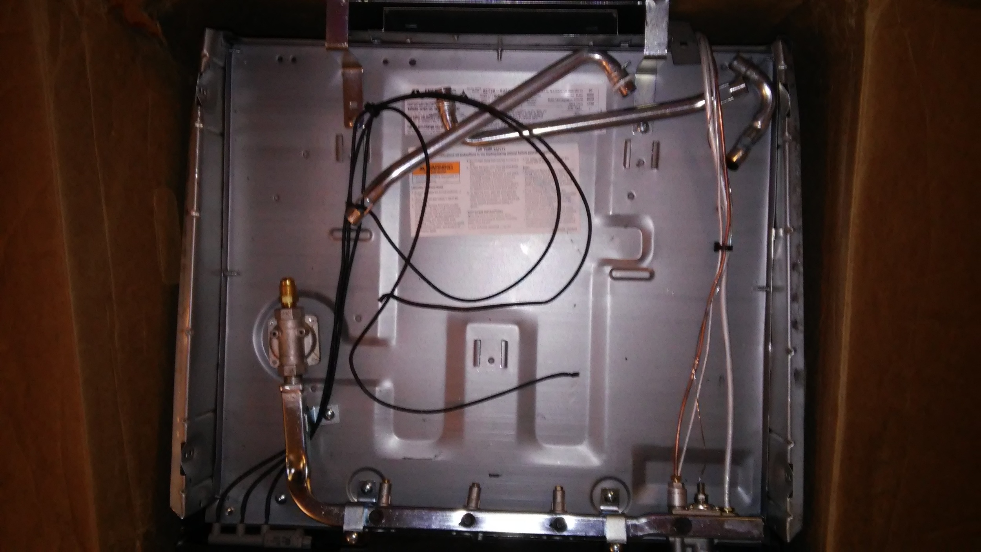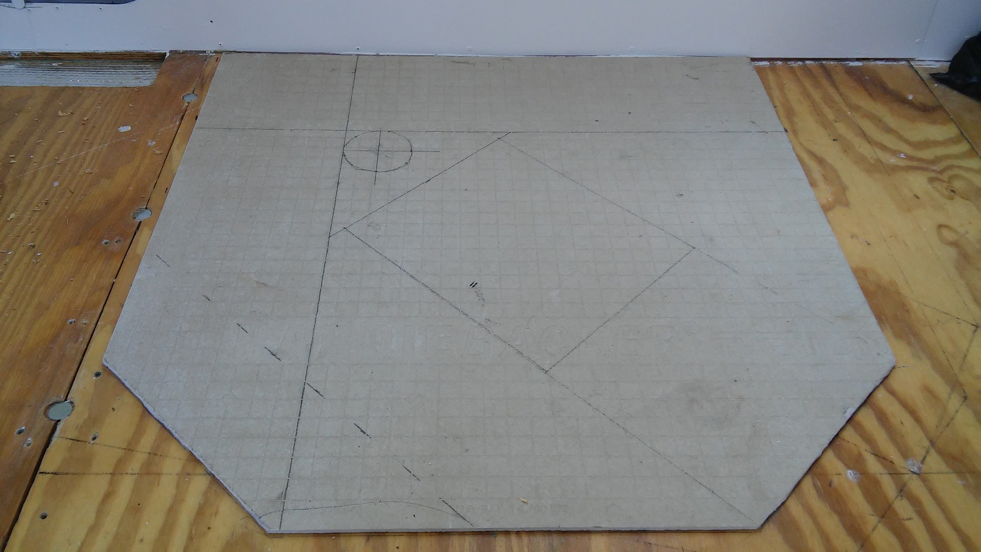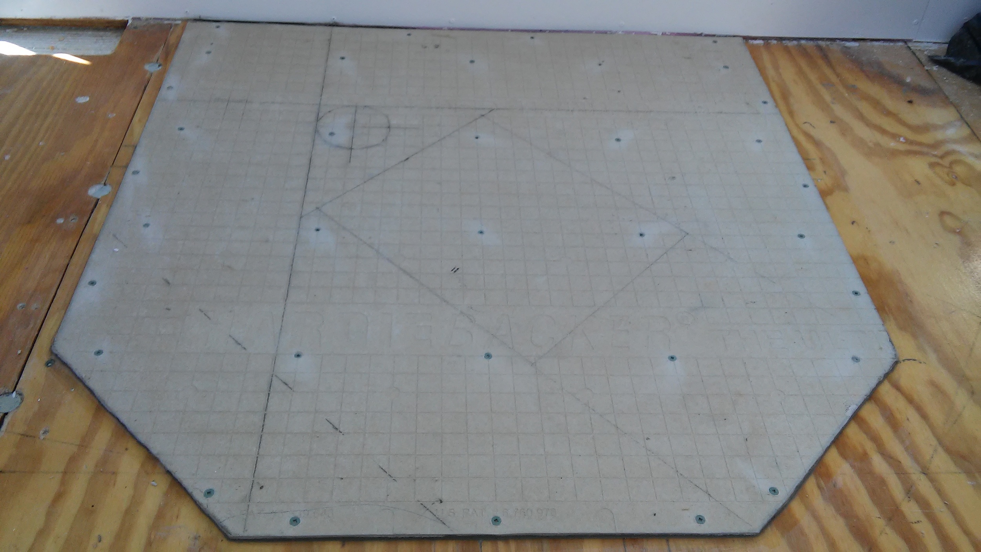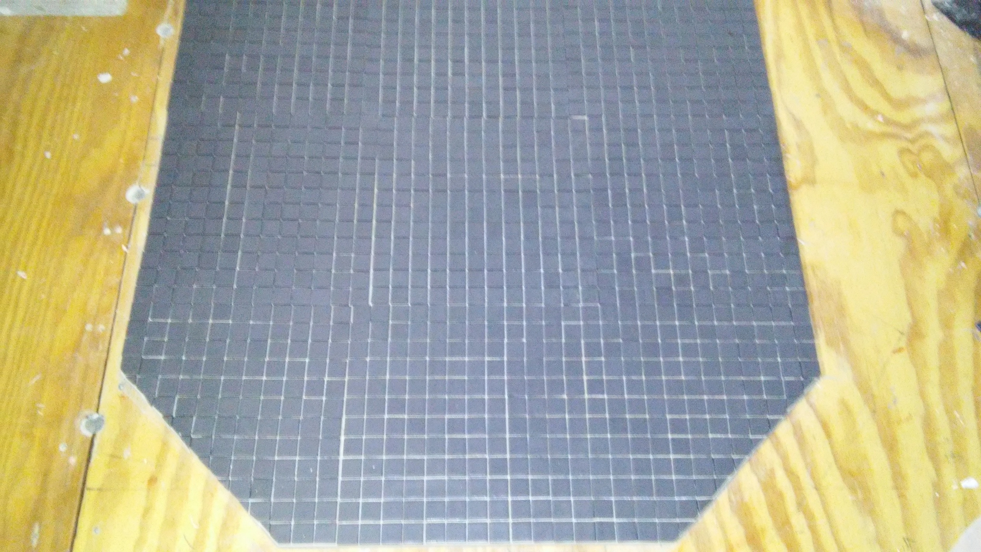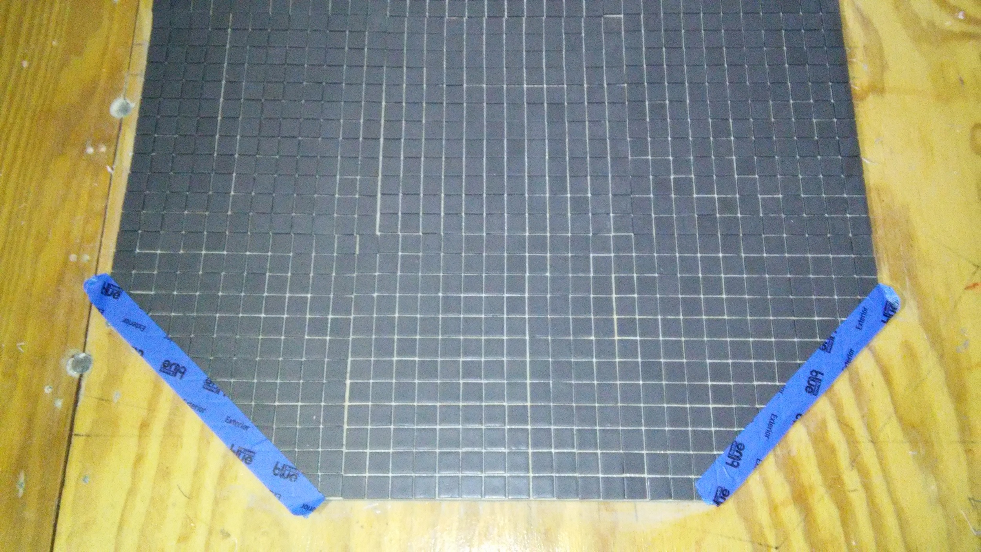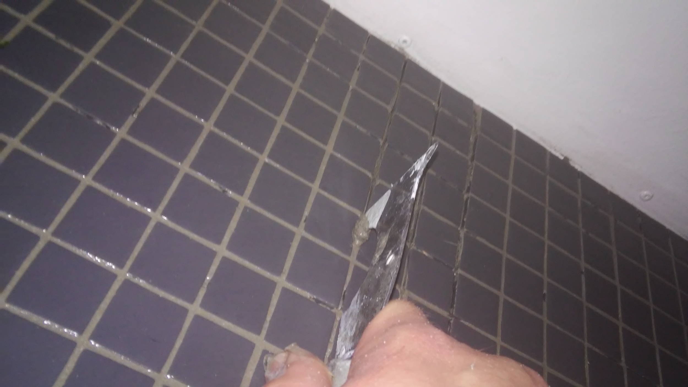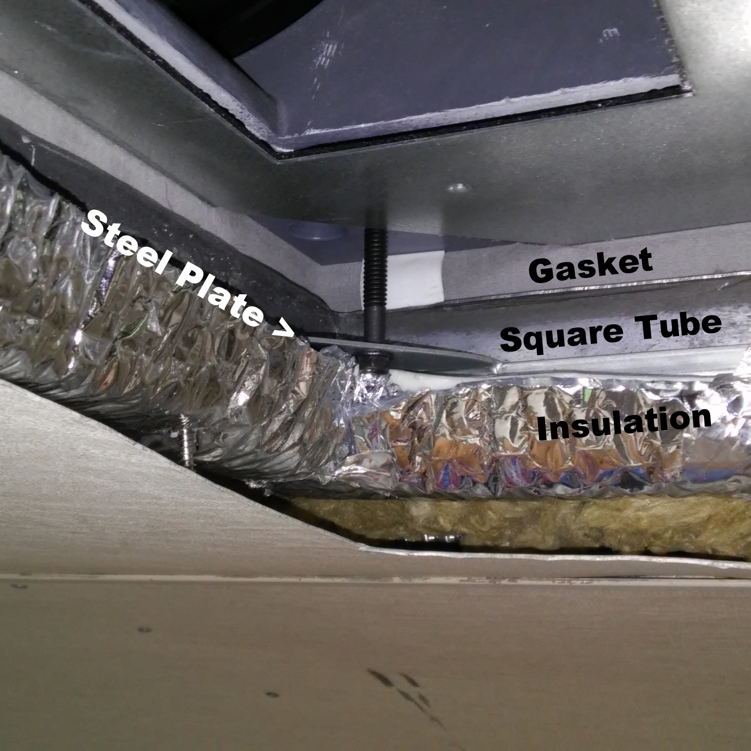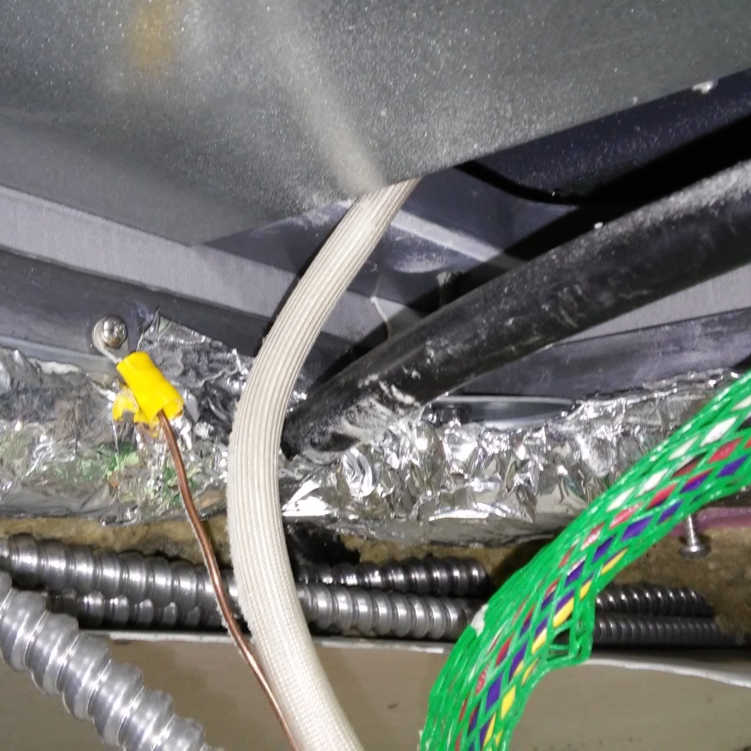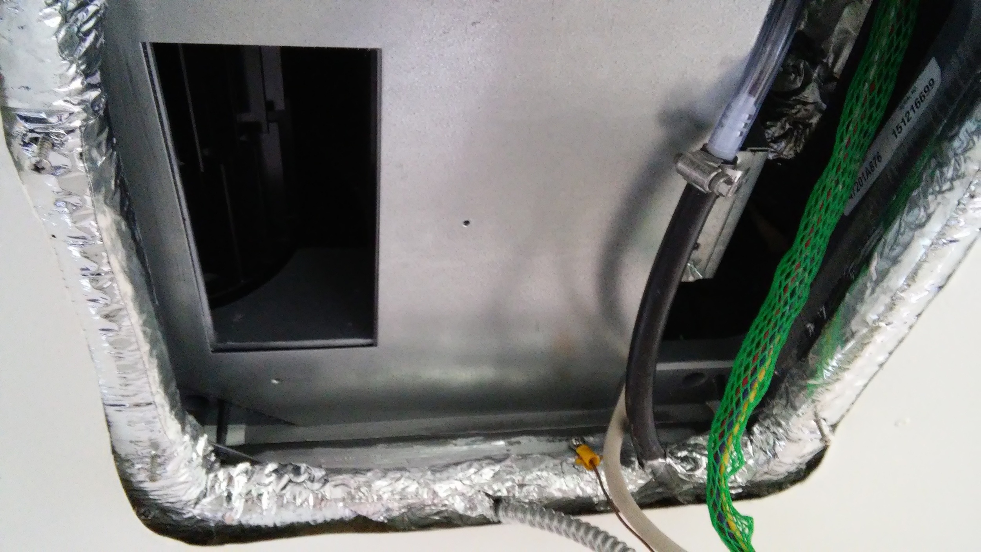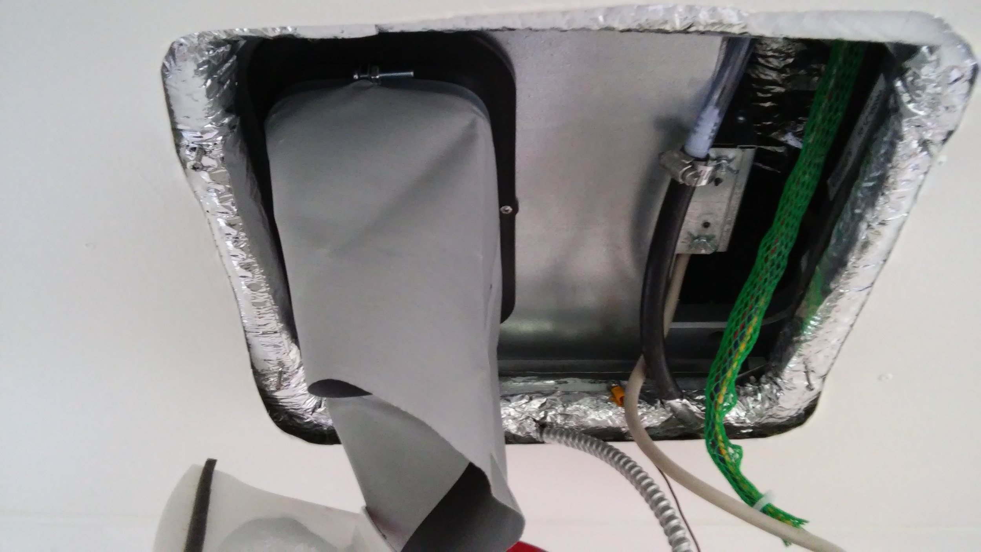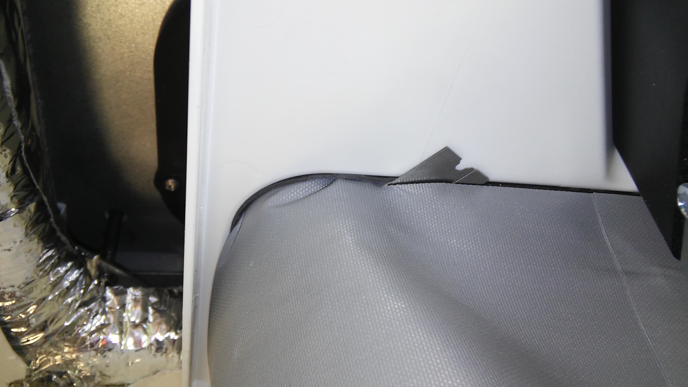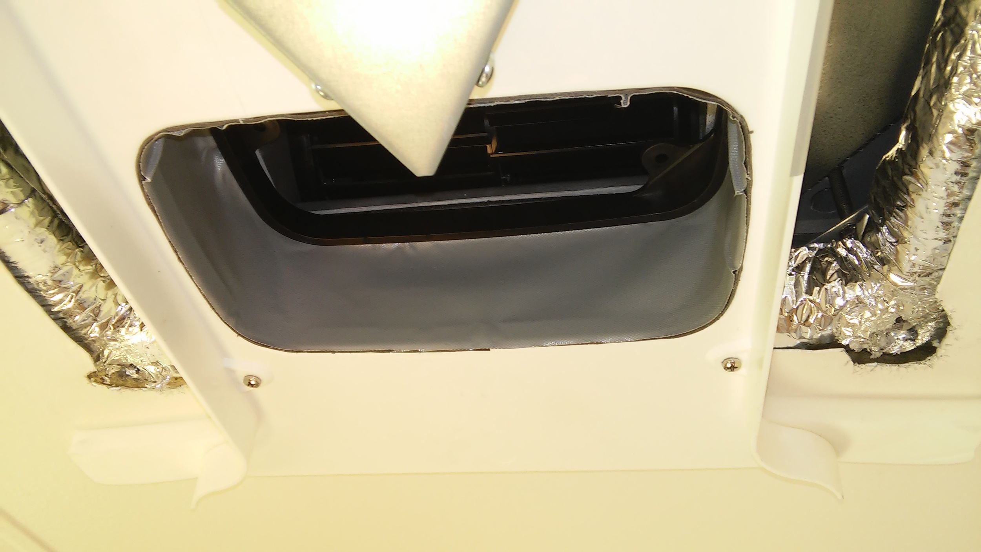The bed frame is 20" high to give us as much storage as possible underneath. The structure is essentially two halves. The street side has doors hidden under the mattress that access the area below for longer term and less accessible storage. The curb side has a face frame that will accommodate six drawers, three deep 9" drawers on the bottom and three shallower 6" drawers on the top. This entire structure is freestanding on top of the floating floor and a ledger board. It will be attached to the wall, but not to the floor, which will allow the floating floor to expand and contract underneath it.
The drawers themselves will have to wait for after the honeymoon. Priorities.
The mattress is from Tuft & Needle. Customer service is good, but I don't think I'm a fan of the product itself. I think it's too firm for me. I'm a side-sleeper, and I seem to be doing lots of waking up with limp arms. I'll give it a little while longer, but I'm thinking we might need to cash in that 100 night guarantee and get something else.



